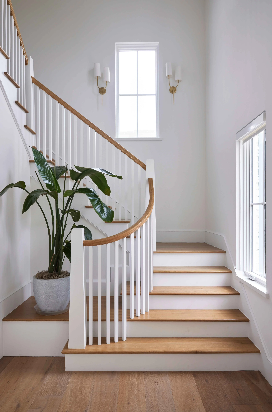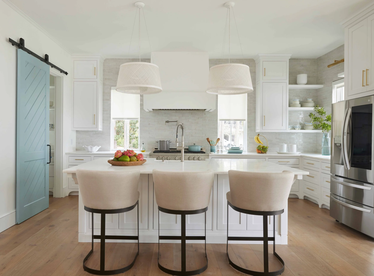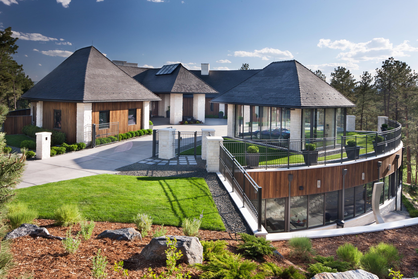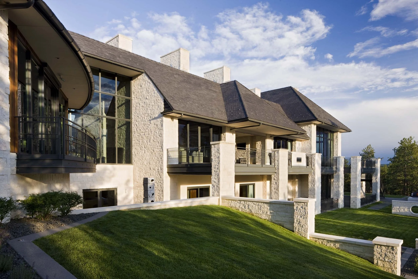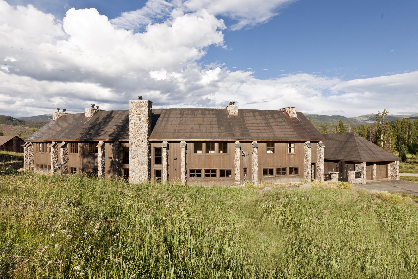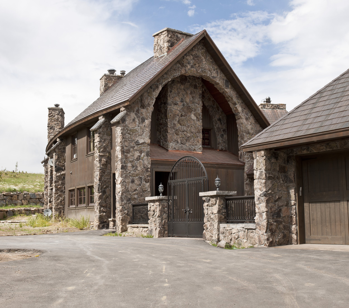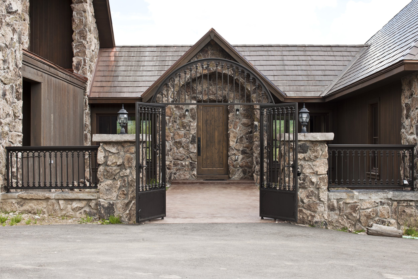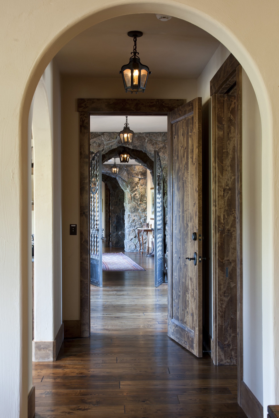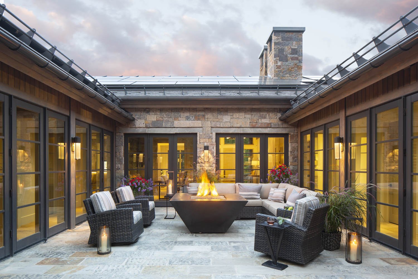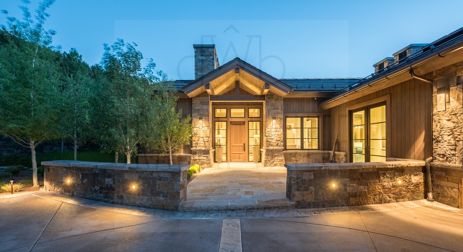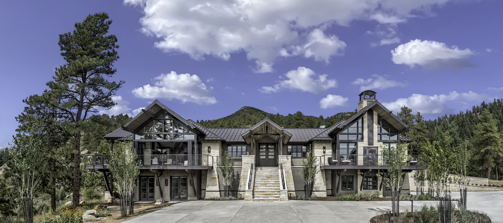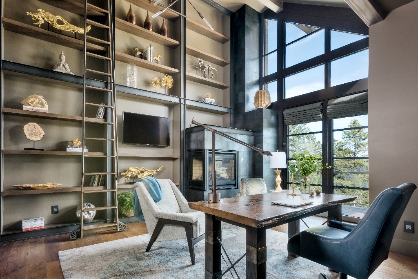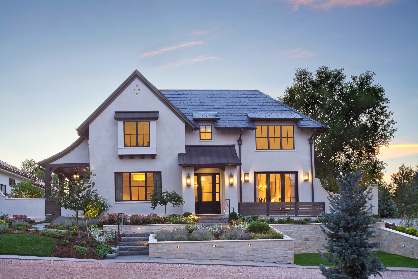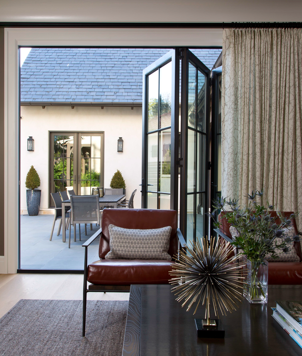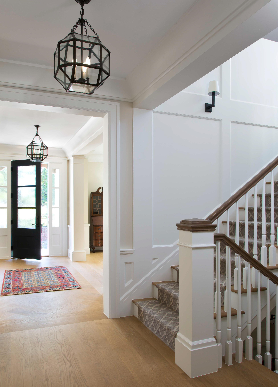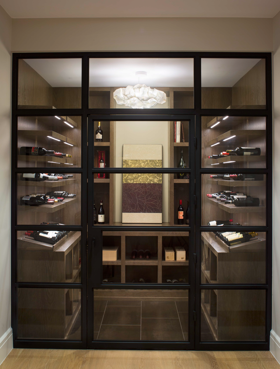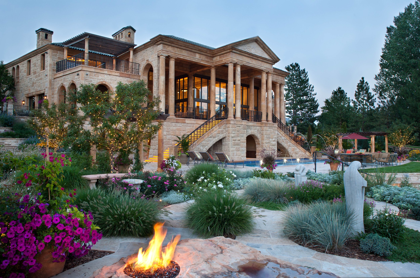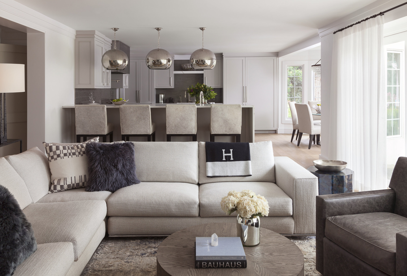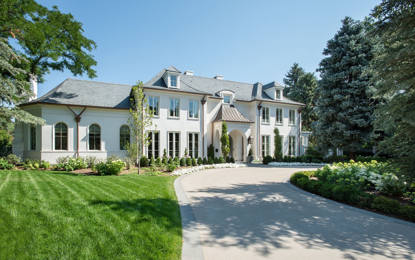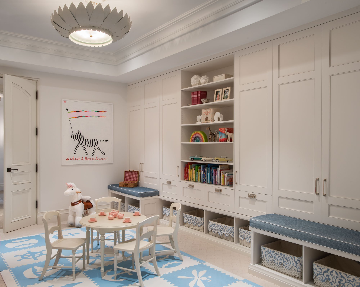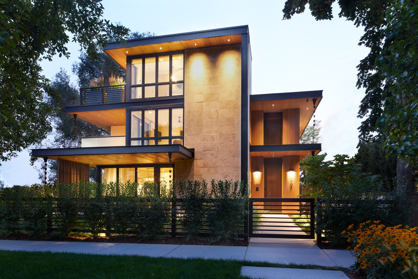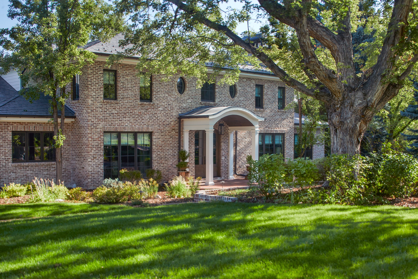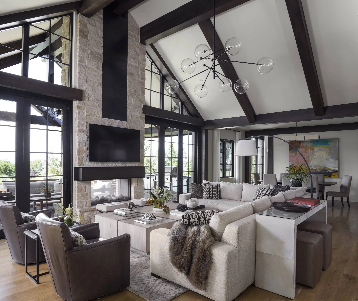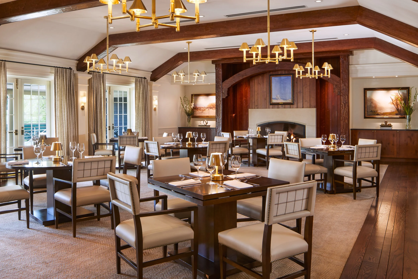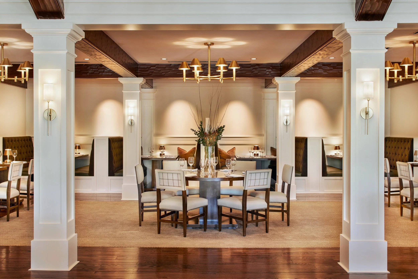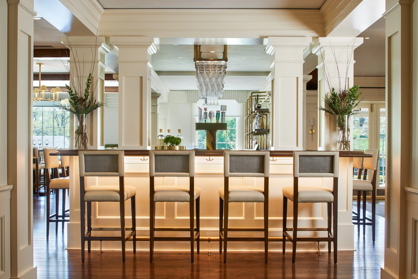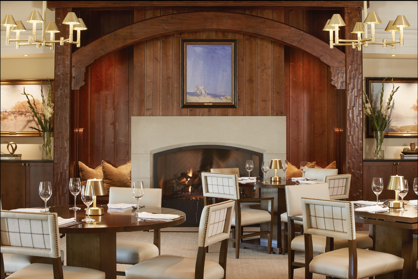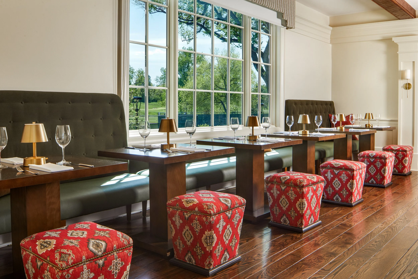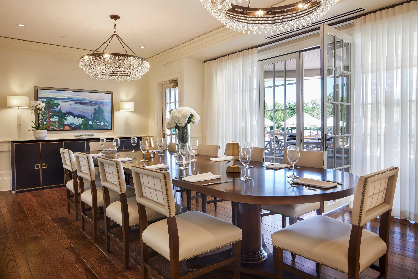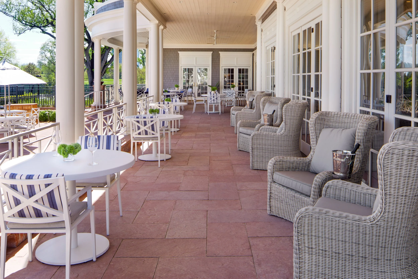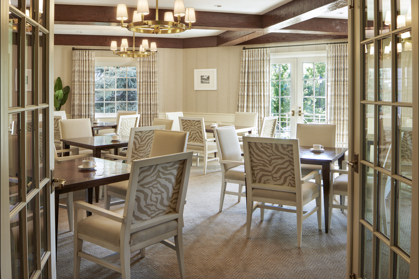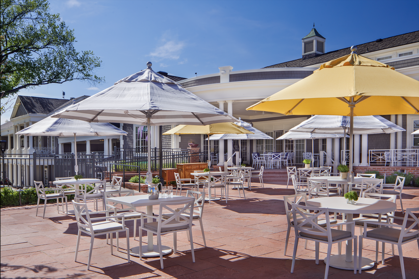Highline Farm
Standing at 5,500 feet, Highline Farm occupies one of Greenwood Village’s highest elevations—land once shaped by Colorado’s agrarian past. Formerly owned by conservationist Maud B. Duke, the 19-acre property is protected by a conservation easement limiting development to 2.4 acres, an ethos of preservation that guided every design decision.
Rooted in both landscape and tradition, the home draws inspiration from the Low Country vernacular of the American South while adapting to its Rocky Mountain context through materials and siting. Locally sourced Telluride stone, Platte River brick, painted cedar siding, and Vermont slate establish a palette of permanence and regional authenticity. Classical principles of symmetry, proportion, and axial alignment organize the plan, while broad porches on the south and west embrace mountain vistas and Colorado’s tradition of indoor-outdoor living.
Integrated into the natural topography and existing tree canopy, the design is anchored by a two-story octagonal porch that captures panoramic views of Pikes Peak, Mount Blue Sky, and Longs Peak. Inside, traditional detailing and a timeless spatial hierarchy reflect the firm’s commitment to enduring architecture suited to modern family life.
Highline Farm embodies the classical tradition not through replication, but through enduring principles—order, balance, and harmony with nature—reinterpreted for a distinctly Colorado setting.
This home was featured in the November 2025 edition of VIE Magazine



























